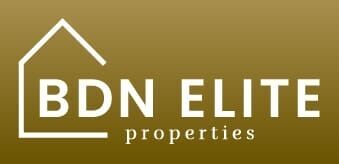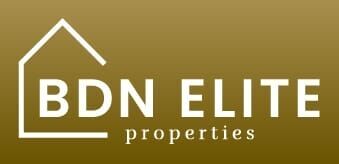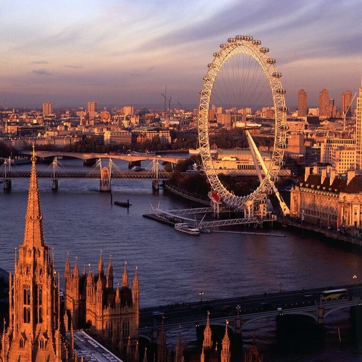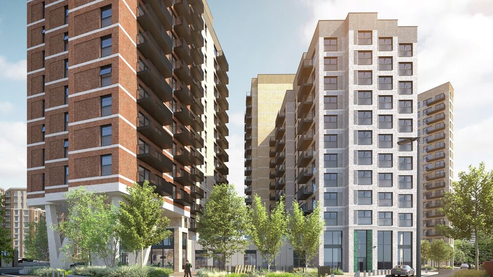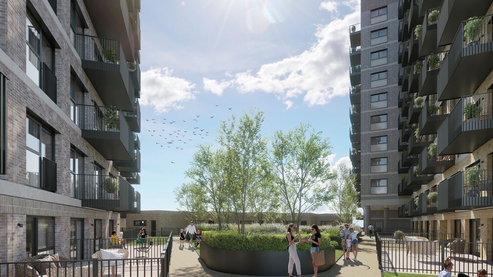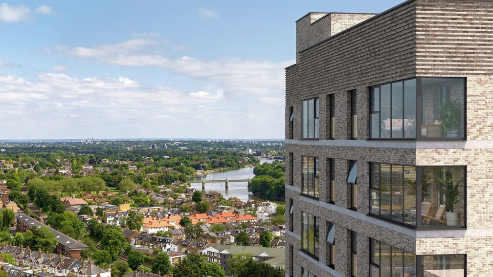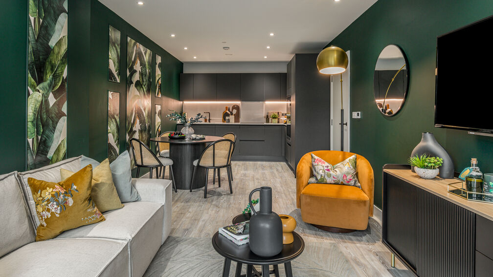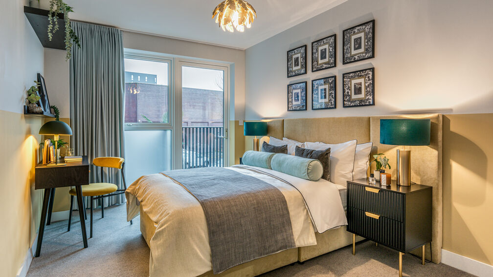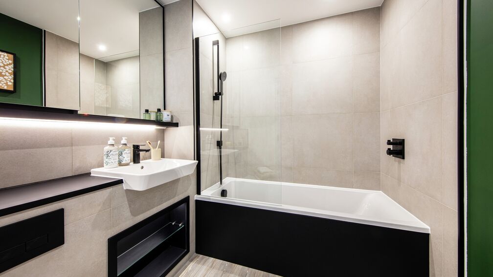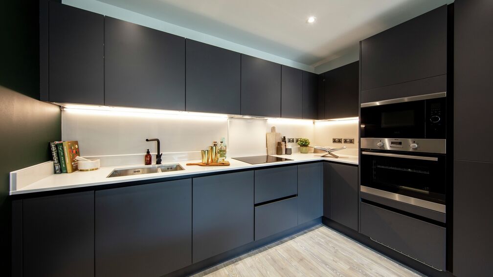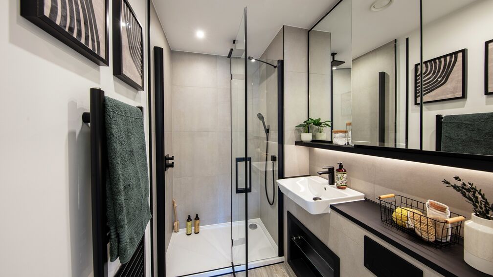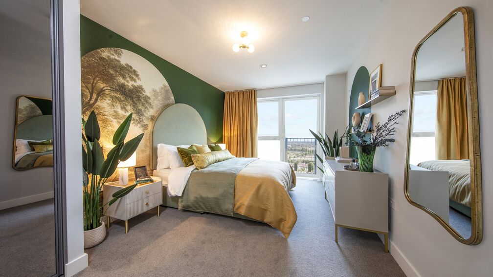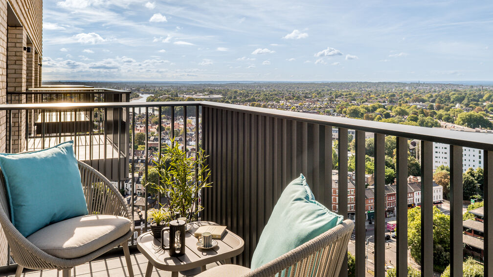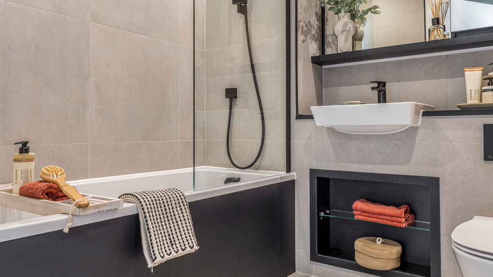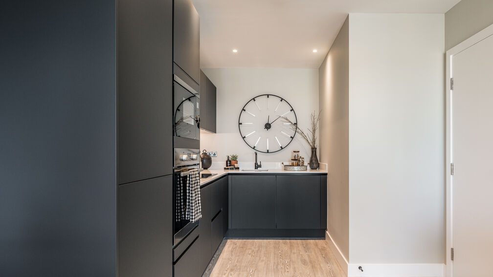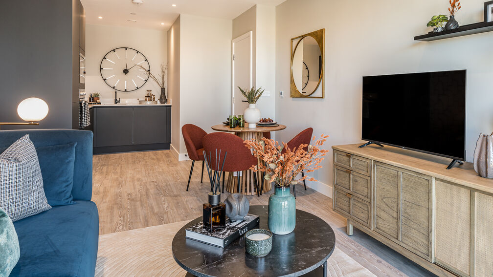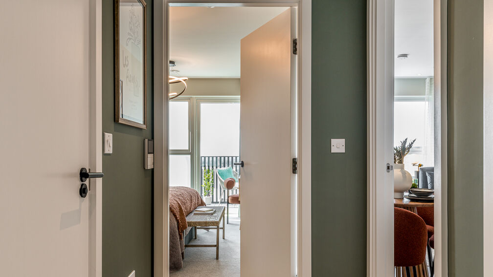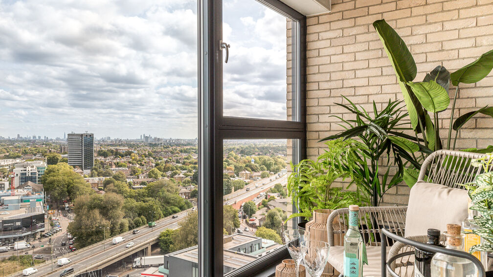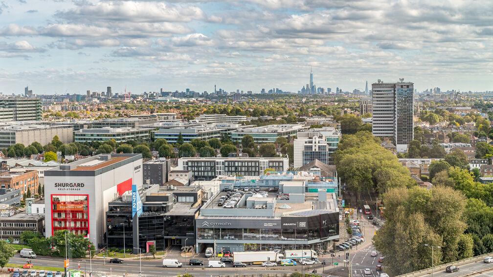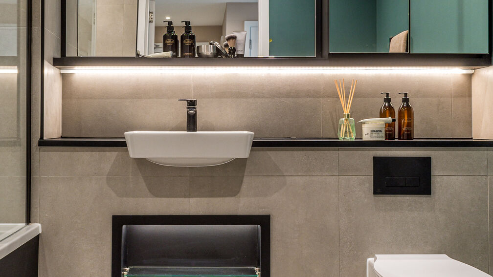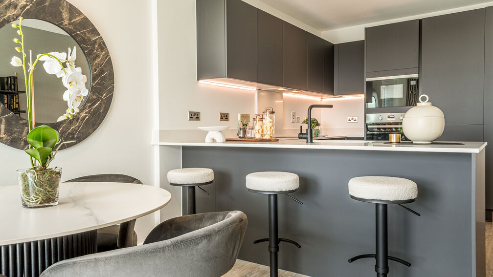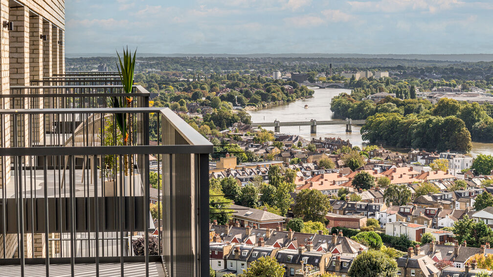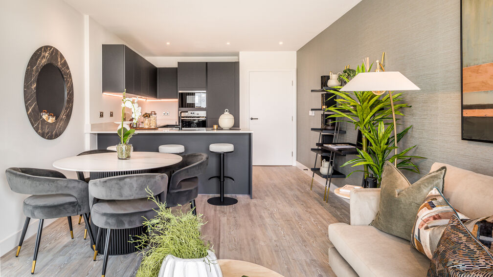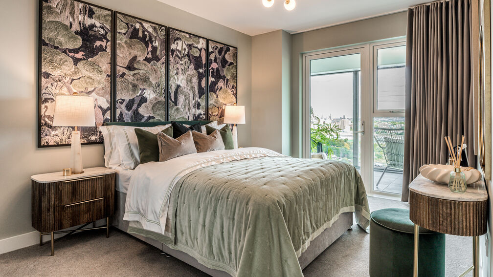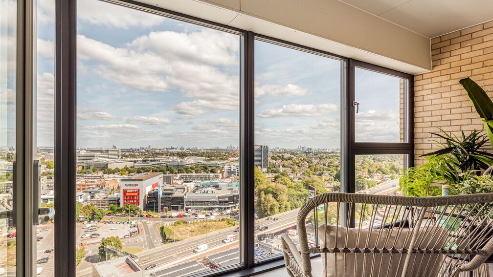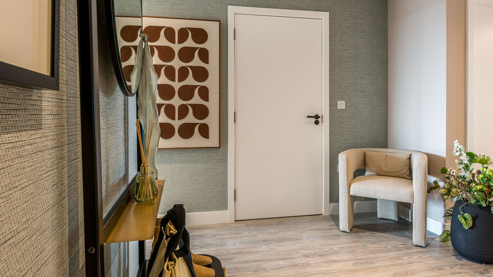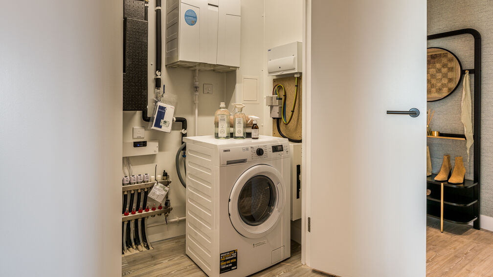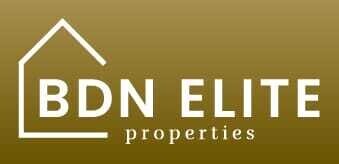Description
Kew Bridge Rise - Developed by Hill Group
Nestled in the heart of Brentford, at the meeting point of Kew, Chiswick, and Richmond, Kew Bridge Rise represents a new benchmark in West London living.
Located on Capital Interchange Way (TW8) — just moments from Kew Bridge Station and ten minutes from Gunnersbury Underground — this landmark development blends riverside tranquillity with seamless access to Central London.
Crafted with elegant architecture, landscaped podium gardens, and refined interior design, Kew Bridge Rise offers an exceptional lifestyle defined by comfort, connectivity, and long-term investment value.
Residents enjoy premium amenities including a concierge, fitness suite, co-working lounge, podium gardens, and an on-site nursery, designed for effortless modern living.
Starling House – Starting From
- Studio — from £395,000 — ≈ 435 sq ft
- 1 Bedroom — from £430,000 — ≈ 544 sq ft
- 2 Bedroom — from £580,000 — ≈ 668 sq ft
Wren House – Starting From
- 2 Bedroom — from £615,000 — ≈ 758 sq ft
Investment Highlights
- Prestigious West London location, moments from Kew Bridge and Chiswick
- Average yields 5.5 – 6 % with strong local rental demand
- Projected rental growth +18 % (2024 – 2028) and stable long-term appreciation
- Freehold-style 990-year lease | Service charge ≈ £4.33 / sq ft
- 10 % on exchange | 90 % on completion
- Delivered by Hill Group, a five-star award-winning UK developer recognised for exceptional build quality and customer satisfaction
Connectivity
- 2 min – Kew Bridge Station
- 10 min – Gunnersbury Station
- 14 min – Clapham Junction
- 22 min – Vauxhall
- 29 min – Waterloo
- 44 min – Bank
Why Invest
Perfectly balancing riverside calm with the vibrancy of West London, Kew Bridge Rise offers an exclusive opportunity for investors and homebuyers seeking both lifestyle and long-term growth.
With projected yields up to 5 % and capital appreciation of 15–20 %, this development stands as a statement of modern design, prime positioning, and enduring value in London’s property market.
📞 +44 7440 255 263
✉️ bdneliteproperties@gmail.com
📸 Instagram @bdneliteproperties
🕮 BDN Elite Properties – Global Real Estate Consultancy
Disclaimer
Prices and information are correct at the time of publication. Computer Generated Images (CGIs) and photography are for illustrative purposes only. Journey times are approximate and may vary. All details are provided for general guidance only and are subject to change, availability, or developer updates without prior notice.
Rental yields, forecasts, and financial figures are indicative and based on current market conditions; actual performance may vary.
Floorplans
Sorry, we do not have any floorplan files at this time.
Brochures
Sorry, we do not have any brochure files at this time.
EPC
Sorry, we do not have any epc files at this time.
