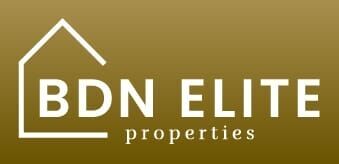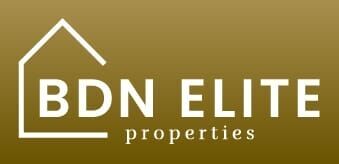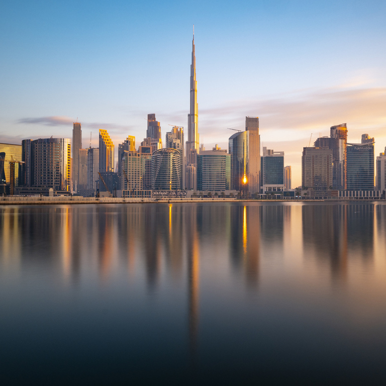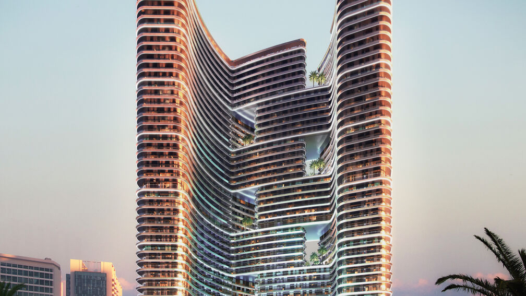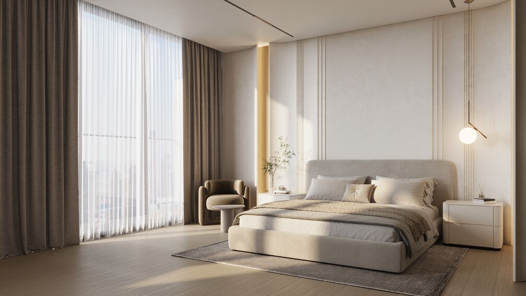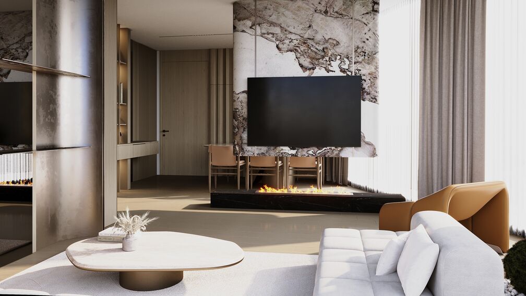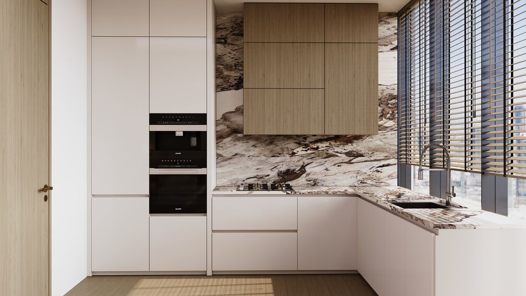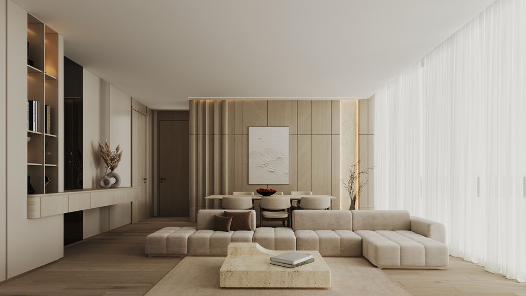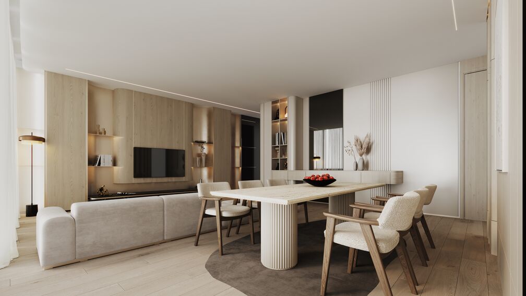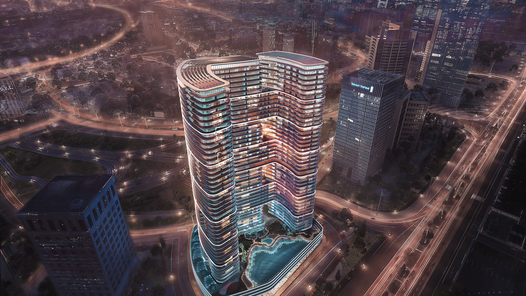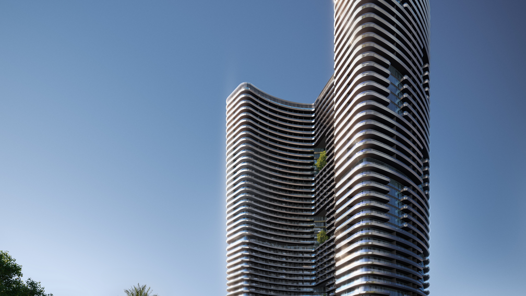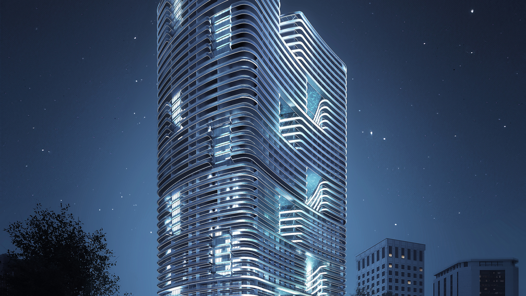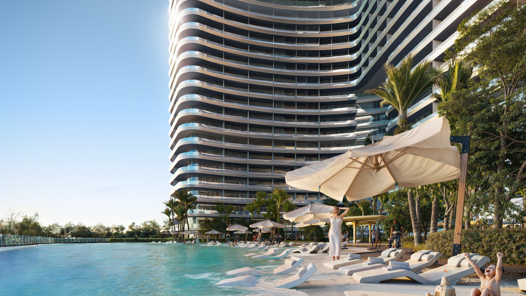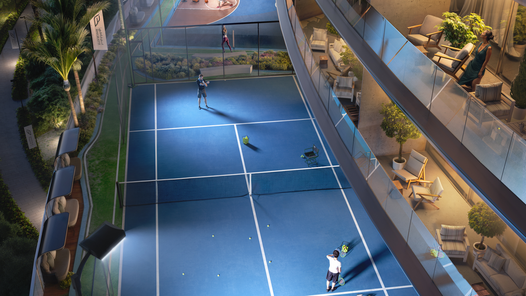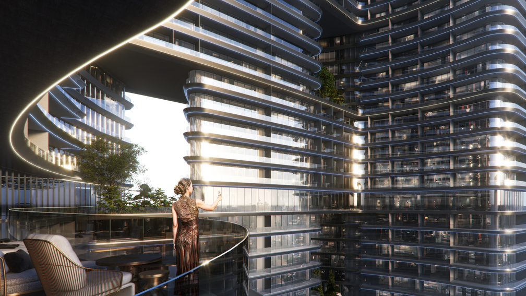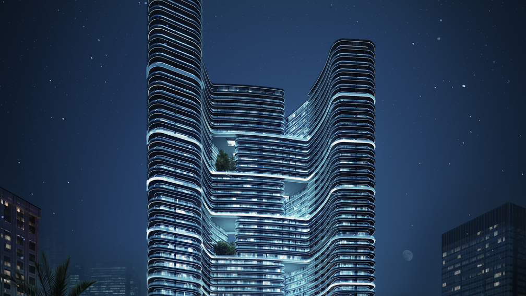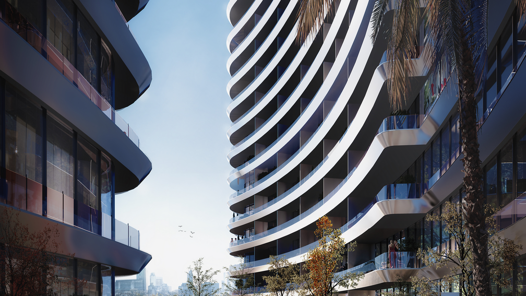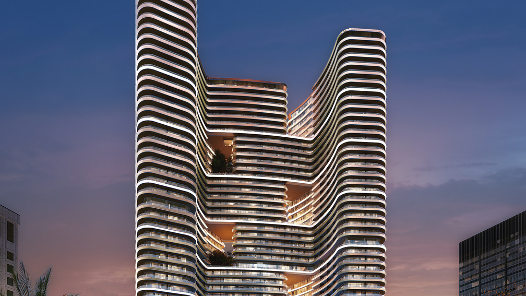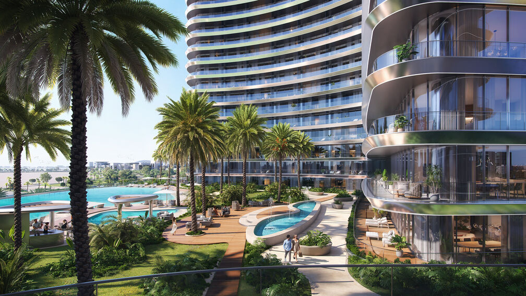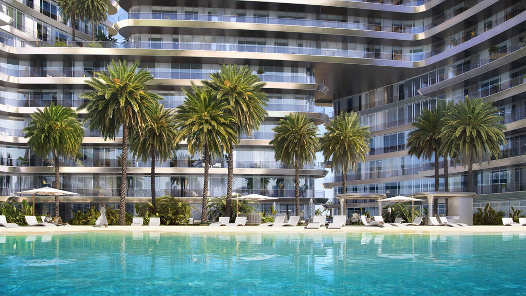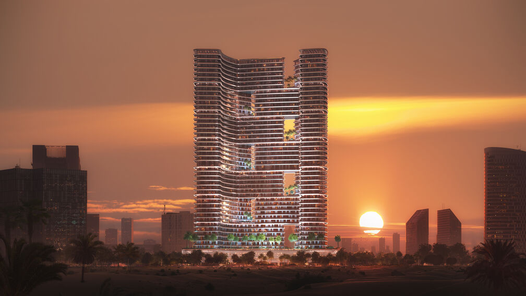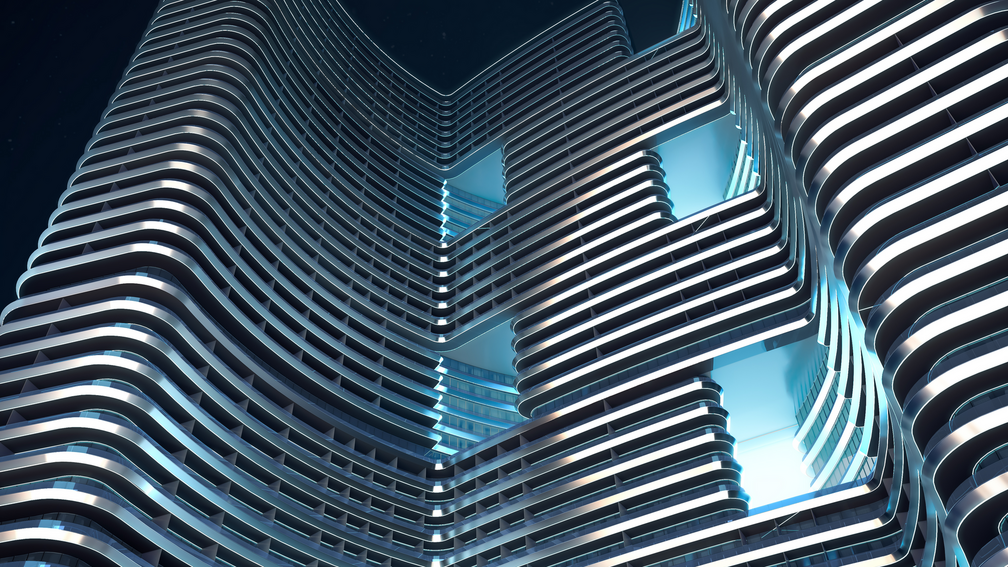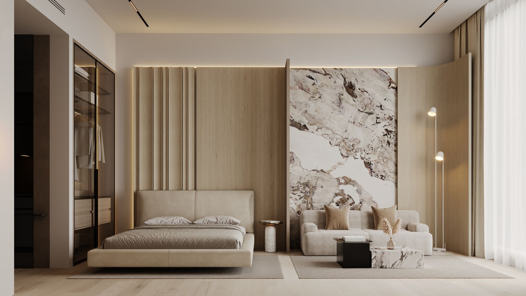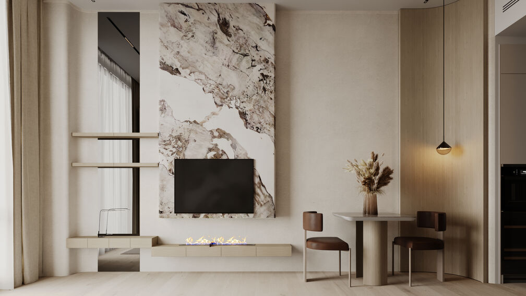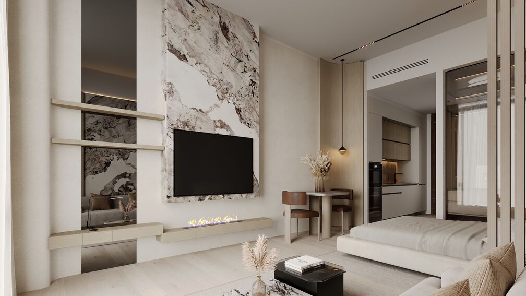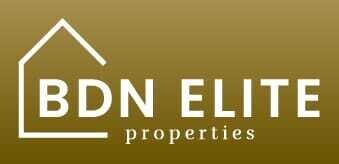Description
BINGHATTI HILLS – RESIDENTIAL & RETAIL
Rising majestically within a vibrant urban hub, Binghatti Hills redefines modern architecture with a bold, innovative design and exceptional lifestyle offerings. This prestigious development blends striking aesthetics with world-class amenities, delivering a living experience that’s both refined and dynamic.
Project Overview
Property Type: Residential & Retail
Configuration: 2B + G + 3P + 41 Residential Floors + 1 Mech. Floor + Roof
Total Residential Units: 1,666
Studios: 852
1 Bedrooms: 528
2 Bedrooms: 286
Retail Units: 21
Residential Units & Starting Prices
Studios
Starting Price: AED 777,777
Starting Size: from 98 sq. ft. (without balcony/terrace)
With Balcony/Terrace: 131–219 sq. ft.
Without Balcony/Terrace: 98–147 sq. ft.
1 Bedroom Apartments
Starting Price: AED 1,111,111
Starting Size: from 180 sq. ft. (without balcony/terrace)
With Balcony/Terrace: 229–656 sq. ft.
Without Balcony/Terrace: 180–278 sq. ft.
2 Bedroom Apartments
Starting Price: AED 2,222,222
Starting Size: from 295 sq. ft. (without balcony/terrace)
With Balcony/Terrace: 410–1,279 sq. ft.
Without Balcony/Terrace: 295–426 sq. ft.
Retail Units
Starting Price: AED 1,949,999
Number of Units: 21
Connectivity & Distances
Dubai Hills Mall – 4 minutes
Mall of the Emirates – 12 minutes
Palm Jumeirah – 15 minutes
Dubai Marina – 15 minutes
Global Village – 12 minutes
Madinat Jumeirah – 15 minutes
Dubai Hills Golf Club – 9 minutes
King’s College Hospital – 8 minutes
Why Choose Binghatti Hills
- Striking, award-winning architecture with a bold and dynamic design
- Prime location within Dubai Science Park, surrounded by top attractions and infrastructure
- A perfect blend of residential and retail spaces to create a vibrant lifestyle hub
- Flexible unit options to suit both investors and end-users
Floorplans
Sorry, we do not have any floorplan files at this time.
Brochures
EPC
Sorry, we do not have any epc files at this time.
